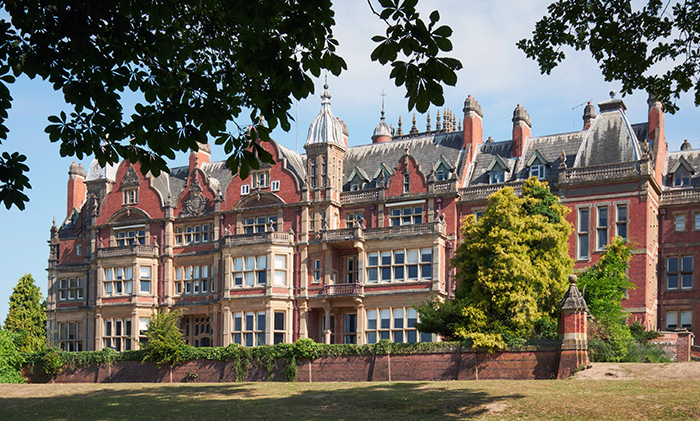The early Victorian country house: making a present in the past
8.6 The spatial organisation of new forms of household

As the Victorian country house ideally represented the values of propriety and chivalry – the protection of female virtue and reputation – sleeping quarters for the sexes were highly regulated and differentiated. No longer were servants sleeping in close proximity to their master and mistress, as in the previous centuries. Female servants slept at the top of the service wing – overseen by the housekeeper – and a strict segregation was maintained between the quarters of male and female servants, male servants sleeping lower down or outside the main house. The same segregation existed in the family quarters between unmarried young people, with a separate ‘gentleman stairs’. A virtuous house was a house morally regulated by its architectural planning.
Amongst the significant characteristics of the gentleman’s house Kerr identifies are: privacy, comfort, convenience, salubrity (health), aspect and prospect, elegance, importance and ornamentation. An example of one such house designed by Robert Kerr is Bearwood in Berkshire, for the proprietor of The Times, John Walter, post 1865.
Click on the image to view the plans.
The family quarters are to the right of the plan, centred around a large open court light well, and providing the main social rooms: the reception hall, the dining room, the drawing room, and for the gentleman predominantly the library and for the lady the morning room. A grand staircase rises to the principal bedchambers and dressing rooms on the floor above, and narrower ‘backstairs’ to the nursery and schoolroom. (It should be noted however that, as all social rooms were on the ground floor, the principal staircase now was for access to sleeping accommodation, and so no longer carried the social significance of earlier periods.)
To the left of the plan lie the very extensive servants’ quarters. The butler is lodged close to the dining room, and the strong room containing the precious silver plate. Beyond is the servants’ hall where the servants eat together presided over by the butler and housekeeper, the housekeeper’s domain and workrooms, and the kitchen and kitchen courtyard. In the highly regulated Victorian world each service required its own social hierarchy and space, necessitating such extensive service accommodation.
Group activity: A moral home
Arguably the Victorian country house developed a changed social and moral climate, reflecting changed economic, social and political realities. In this activity, we shall explore how this was expressed in the architecture, planning and operation of the house.
Examine the plans of Bearwood and see if you can identify the main social rooms, the more private family spaces (both daytime and sleeping), the gendering of these different spaces and their spatial relationship. What is the spatial relationship of children to their parents?
Identify the service area of the house and its relationship to social/family spaces. How spatially distinct is it? Within the service area identify the different services – cooking, laundry etc. – and the provision not only for the service itself but of accommodation for the head of that service. How are servants accommodated and how are the sexes kept apart, particularly for sleeping?
Thinking back to the previous activity, and other material you have encountered in this unit, how was the Victorian country house the ‘moral house’?
Share your findings in the Early Victorian forum.
Optional activity: Robert Kerr, The Gentleman’s House
You can read Robert Kerr’s ideas on how to manage a Gentleman’s House on the Internet Archive website.
